Trecynon Aberdare CF44 8PG. Beautiful renovated large 3 double bedroom cottage in Stag Street Trecynon. Ideal for a large family with secure parking for 3 vehicles.
- May 28, 2025
- 3 min read
Updated: Aug 18, 2025
This spacious property was originally two cottages that has been converted to one with a further single decker extension to the pine end enjoying uninterrupted views across the valley. All windows and doors are PVC, Gas central heating powered by a combination boiler with freehold tenure.
Comprising of lounge, kitchen / diner downstairs WC, three double bedrooms and bathroom.
Priced at £180,000. To arrange a viewing please email steve@propertyauctionscymru.com or call 07988 952673 during office hours.

Front of the property showing its large expanse with stunning uninterrupted views over the lower Cynon Valley and front garden. The front of the property leads down through the garden to a single track road that links Harriet St with the lower end of Mill St.
The view from the top of the garden outside the patio doors looking out over the the Valley.
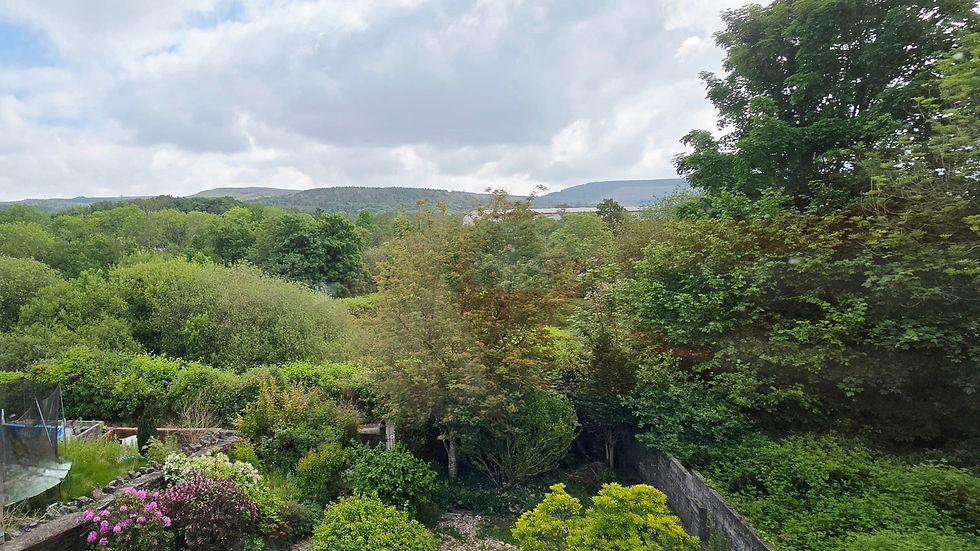
The rear of the property has secure parking laid to concrete behind the gated area. The car parking area measures approximately 11m x 6.8m suitable for 3 cars or caravan / motorhome.
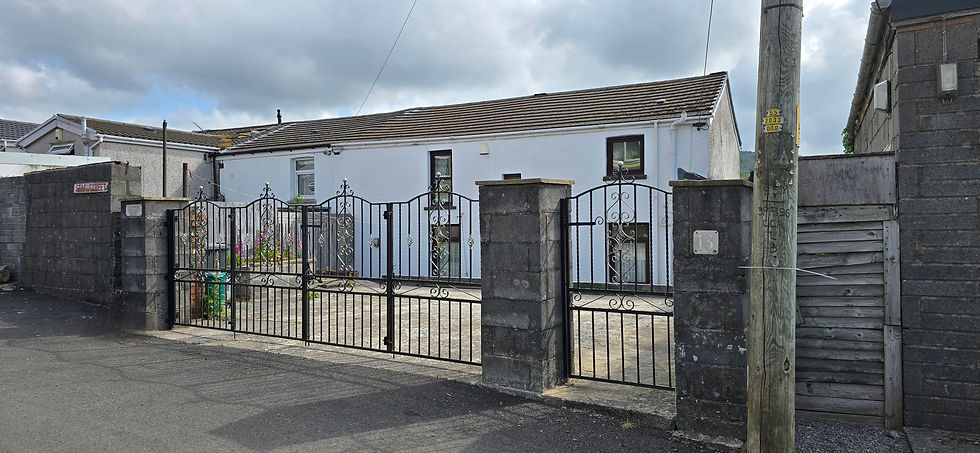
The rear of the property has access to Harriet St at both ends. Outside the rear door is a yard with steps leading to the car parking area.
The spacious carpeted lounge measures 6.3m x 4.2m with a feature stone fireplace and large PVC window / door looking out over the front garden.
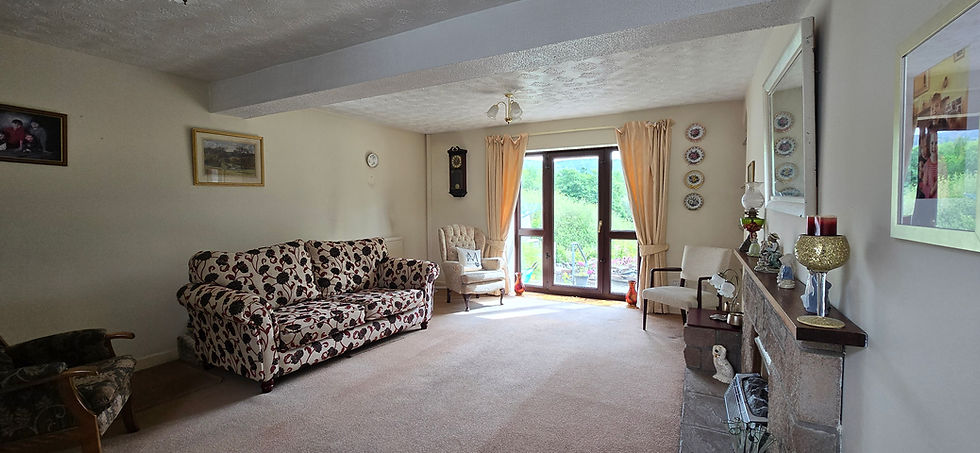

The kitchen diner has a range of oak effect storage cupboards, tiled floor and the usual kitchen fittings. The dining area immediately accessible to the kitchen is laid to wood effect flooring and also enjoys the fabulous views through the patio doors. The kitchen diner measurements are as follows. Kitchen measures 3m x 3.3m and the dining area measures 4.2m x 2.7m. The combined area measures approximately 5.8m x 2.3m.

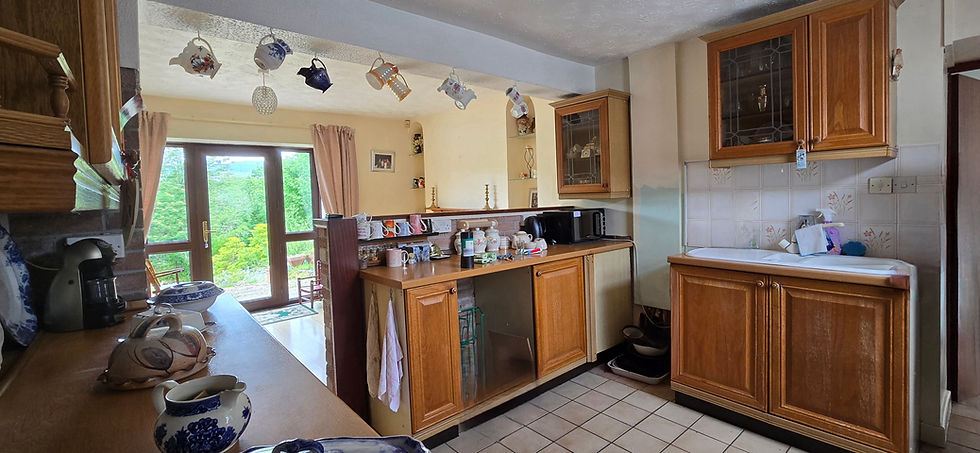
Dining area looking out over the patio area enjoying the stunning views from the front.

The hallway leading from the back door into the kitchen area and downstairs WC.
The downstairs WC and wash hand basin measuring approximately 2.5m x 1.4m.
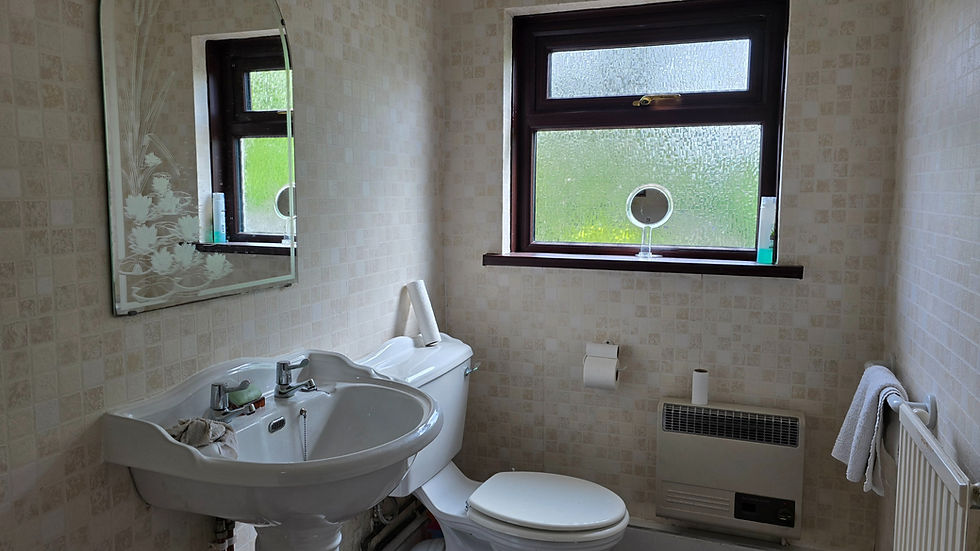
Bedroom one measures 4.3m x 2.9m with carpeted flooring and again enjoys the gorgeous views to the front of the property and beyond.

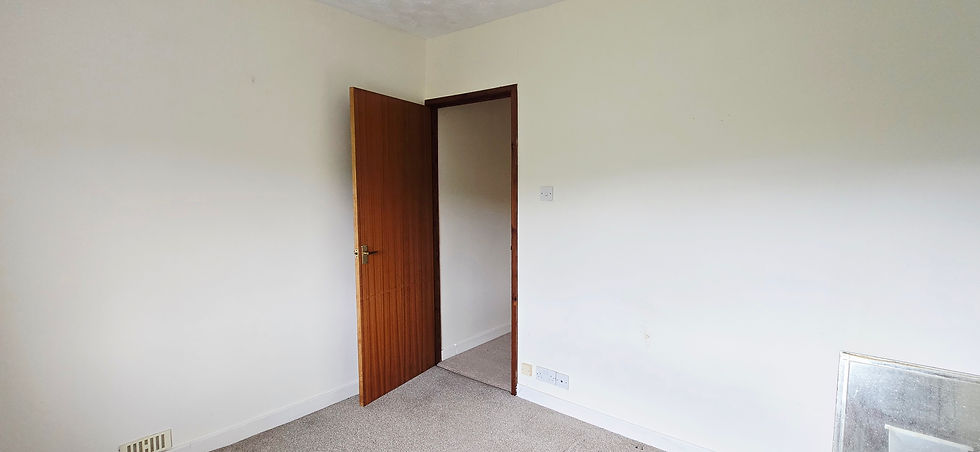
Bedroom two measures approximately 3.65m x 2.82m with carpeted flooring and built in storage cupboard and again enjoys the gorgeous views to the front of the property and beyond.
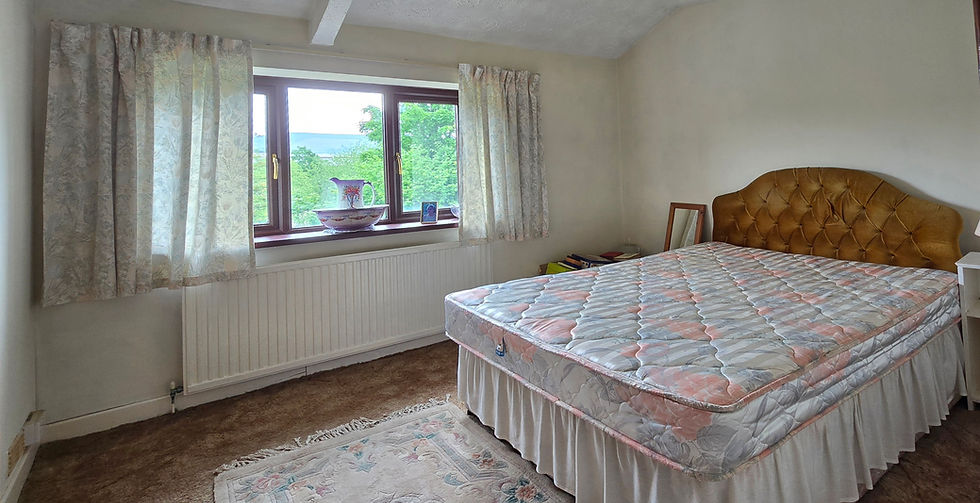

Bedroom three measures 3.6m x 2.85 with wall papered walls and carpeted flooring looking out to the rear of the property.
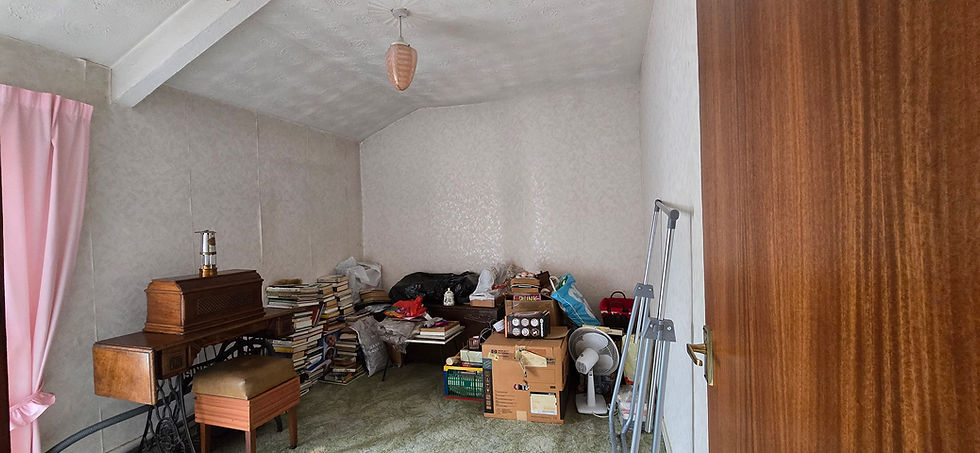
The upstairs bathroom measures 2.8m x 2.3m with a storage cupboard, shower unit WC and hand wash basin.

This property is in beautiful condition, within walking distance of Aberdare park and local shops with just a few minutes drive to the Tesco supermarket and the town centre. Just off the main bus route and a few hundred yards to the local health centre this property would suit a family as the primary school is approximately half a mile away.
The Merthyr Tydfil retail park housing many high street names is a 20 minute drive via the A465. Easy access to the Midlands via the A465, with the world famous Brecon Beacons within a 20 minute drive. Commuting to Cardiff or Swansea takes less than a hour to both cities.
Local attractions include the Zip World Tower within 5 miles and Bike Park Wales just 8 Miles Away.
For further information or to arrange a viewing please contact steve@propertyauctionscymru.com or call 07988 952 673 during office hours.






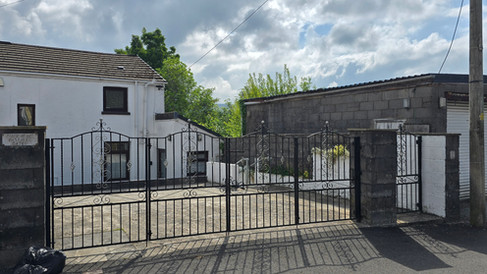






























Comments